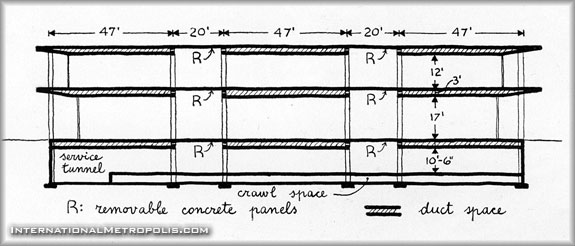** Welcome Wikipedians! **
Eastland Mall on Eight Mile Rd., in Harper Woods, was built in 1957. Originally an open air mall, it was later enclosed and became just like every other mall. The main anchor tenant was J.L. Hudson’s. However the Eastland built in 1957, differed greatly from the original plan in 1950.
It was designed by Gruen & Krummeck, architects.

In this new 100-acre center, some 10 miles out of downtown Detroit, Hudson’s will gather round its new circular store more than 100 other retail stores, probably including one or two other department stores. Hudson’s intention seems to be that this vast new retail store group, which will cost more than $12 million, shall give that full measure which formerly could only be found in the downtown shopping area.
The compelling reasons for Hudson’s move are succinctly put forth in statistics such as the following. About 100,000 automobiles enter downtown Detroit every day; but there are only 15,029 legal parking spaces. Trade is being strangled by this insufficiency. Detroit’s population has increased 14% during the last 10 years; but in the suburb the increase has been 45%. Hudson’s trade has done better than the population; it has doubled during these ten years. Store executives believe that this new suburban store will cut into the volume of the downtown store, but that the total of Hudson’s sales will increase

To appreciate the tremendous scale of this new center, it is only necessary to state a few figures. This oval of stores is more than 1300 ft. long and about 500 ft. across. There will be parking space for about 6000 cars, yet no parking stall will be more than 300 ft. from the nearest store, for cars are parked inside as well as outside the oval of stores. All stores have parking front and rear; Hudson’s has space for 200 on the roof also.

Artists rendering

How traffic was to flow clockwise off of Eight Mile and back on via Kelly Rd.

Variety in store size in Hudson’s new suburban center is achieved by short blocks separated one from the other by open courts with small pavilions. These standard block can be divided up into a wide variety of shapes, for there is no back or front; all freight and service traffic is confined to a tunnel beneath. The small pavilions are valuable on two counts; they help give a feeling of bustle and intimacy to this vast center, and accommodate those small specialty shops which can do a big volume of business in a very confined space.

The store buildings, if they follow the architect’s suggestions, will be of standard construction, yet still retain an ingenious flexibility. Of reinforced concrete construction, there will be 20 ft. bays with removable panels, so that vertical connections between floors – Stairs, elevators, or escalators – can be easily installed if a tenant wishes. The first floor height of 17 ft. gives space enough for a mezzanine if required. The 3 ft. space between the two floors will accommodate all duct work. Freight handling is confined to the service tunnel which connects wither the basement of each store. consequently all four sides of each store building may be selling front with large display windows.

A pedestrian overpass crosses Eight Mile Road to a proposed bus stop. With its flaring concrete arches and its tall central pylon, this bridge doubles as an impressive signboard, bringing J.L. Hudson’s new center to the notice of motorists passing along the highway.

The department store, off on its own comparatively cheap land in the suburbs, is no longer hemmed into the stern rectangular shape imposed by downtown city blocks and high land values. It is perhaps significant that, given this new freedom of choice, several department stores have chosen a circular shape. If it is also made windowless, as this one for J.L. Hudson, all stock rooms can be kept to the periphery, where two encircling one way ramps lead to and from the roof parking.

The central tower of the J.L. Hudson department store contains all service ducts and air-conditioning equipment. In the section which extends above the roof, in addition to storage space, there is a restaurant and a beauty salon, which may be kept open in the evening and on Sundays when the main store is closed.

Traffic control. Pedestrian and automobile traffic is kept separate, except where they encroach upon each other in the parking areas. Illustrated above is the pedestrian overpass by the side of J.L. Hudson’s circular store. In the background is that store’s roof parking reached by circling ramps. In the foreground is the depressed roadway which carries automobile traffic entering the center. Trucks enter by this same road but are diverted at this point into one of the two freight tunnels, which serve the major stores on each side of the oval. All traffic, except pedestrians, circles in a one way pattern.
All the photographs and text are from “Shopping Centers – Design and Operation” by Geoffrey Baker and Bruno Funaro. Published by the Reinhold Progressive Architecture Library – 1951.
