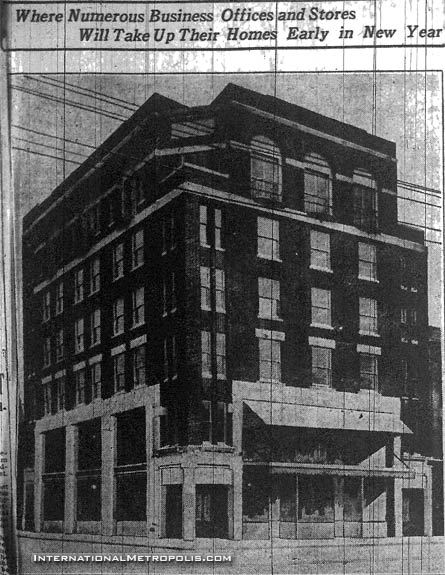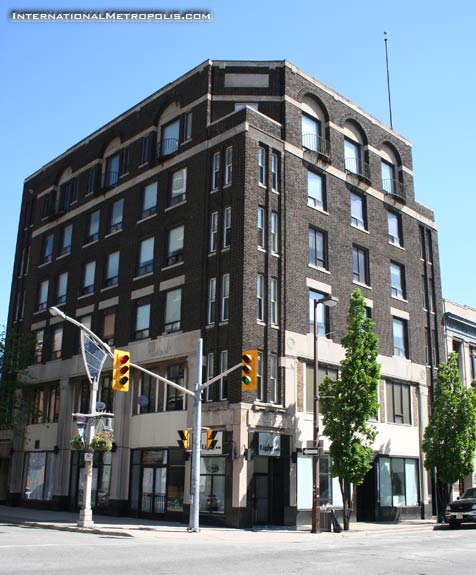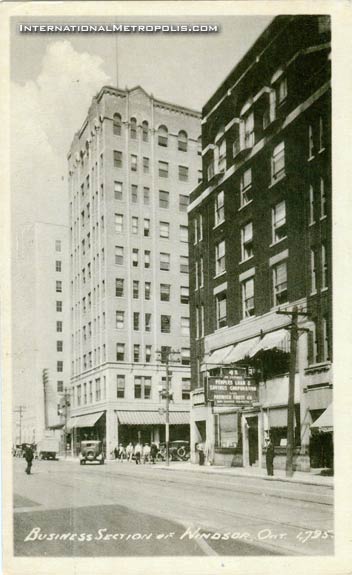
From the Border Cities Star – June 14, 1924:
Above is a drawing prepared by Cameron and Ralston, architects, for the handsome new office and store building which is being erected by Mr. E. N. Bartlet, at the northeast corner of London and Pelisser Streets. As the drawing shows, the building will be six stories in height, and will be modern in every detail. The two lower floors will be given over to retail stores, while the floors above will be divided into offices. Work of excavation has begun on the site, the old house which formerly stood on the land having been demolished in record time.

From the Border Cities Star – December 31, 1924:
The Bartlet building, seen in the picture, is located at the corner of London and Pelissier streets. The new building has been added to one built in 1921 ans when completed, it will provide accommodation for thirty or forty offices. The new building was constructed by E. N. Bartlet of Windsor. In addition to offices there will be two stores on the ground floor. Fast elevator service will connect all floors. The structure is of brown brick and has a commanding appearance from the surrounding territory.

After 85 years, the Bartlet annex, is still looking pretty good. The original Bartlet Building, built in 1921 and designed by J.C. Pennington, is the stone building to the east that houses Milk and Marathon.

A near old postcard from around 1929 showing the hustle and bustle of University Avenue West.
————————————————————————————————-





I really do like both buildings. That stretch of University Ave is one of the best streetscapes in the city.
The only problem I have with this one, are the replacement windows on the 2nd floor. At one point they were different colour and I think they use to be bay windows.
Hey, where was the outrage at the demolition of the old house? No drive to preserve it, but a rush to progress? Just playing devil’s advocate here. I wonder what the old house looked like.
The old house probably wasn’t very old in 1924. That’s the trick with good historic preservation, knowing when some things can go to make way for the new, and what should stay.
Today, this ‘old house’ would have been replaced with a parking lot.
A “fast” elevator service… LOL- that made me chuckle.
I had always assumed the stone (marble?)cladding on the first two floors was a later renovation,perhaps for the Windsor Club which resided there before going to the CIBC building.Wrong again
My father was an employee of the engineering firm C.G. Russell Armstrong that had it’s offices in the Bartlet Building. I recall accompanying him to his office a handful of times during the mid to late 60’s when I was just a child. I recall brightly polished brass hardware on the doors in the lobby (and being told that they were polished on a daily basis) and looked forward to the ride in the elevator. Unless I am mistaking this elevator with another one that I was in as a youngster, I’m pretty sure it still had a uniformed elevator operator. I wonder if there is anyone who could confirm this?
Anything on the building that houses Villains, , to the North of the Bartlet Annex?