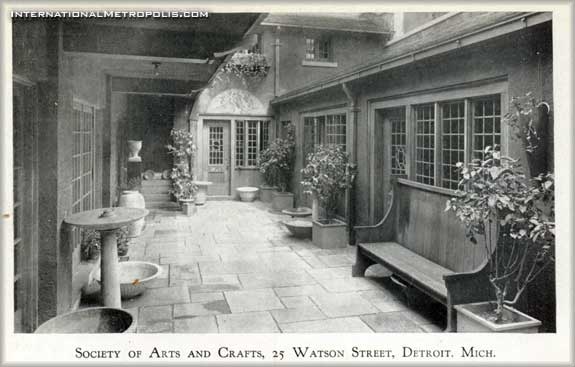Over on Watson Street, the former Detirot Society of Arts and Crafts building came down late last week. Here is a look back.
The building was designed by Smith, Hinchman & Grylls along with Willam “Buck” Stratton. Built in 1916, it last 90 years untill the shell of the building came down last week.






The Photo above is from the January 31, 1917 issue of The American Architect.

Main exhibition room.

Court between main building and craftmen’s shops.

A similar view from a later postcard.

Main floor plan

Second floor plan

Auditorium showing the stage of the little theater

View in the auditorium looking toward the exhibition room.
The description from 1917 read as follows:
…It is more than a shop, something more than a store; it is in fact, a social center where people of congenial tastes may congregate, and where there is afforded a mart for the inspection and purchase of the various craftsman products, whose making has been stimulated by a very practcal method of encouragement.
The building is of masonary construction with stucco exterior, its gabeled and dormered roof covered with tile. On the ground floor there is a large exhibition room, the walls being finished in wood, with high windows and deeply recessed doorways. There is an unusual fireplace, two metal columns of sprial design standing at the sides. Odd nooks have been prodived, and in these are cabinets or shelves bearing bronzes. Tapestries are hung on the walls and the exhibits of craftsman products are shown on massive tables.
The theater opens out from the main exhibition room and both rooms are connected with the courtyard, which also has an archway entrance to the street. Instead of the usual proscenium arch, there is a square corner opening. Statuary and hangins adorn the walls, and the seats, instead of being a monotonous sameness of color, are brilliant in many hues of stain. All the surrounding are such as to cultivate the sensibilites to something different from the ordinary in the sramatic offerings.
The second floor of the building contains another large exhibition room and also the balcony of the theater. A kitchen on the first floor provides refreshments on special occasions and aslo luncheons held in the courtyard in the summer. This courtyard is paved with stone flagging and one side is overhung by the projecting eaves of the main building. On the other side are the individual shops of the craftsmen. Each of these has been painted and decorated differently so that the ensemble effect is excellent.
RIP indeed.
*** Also, please note that this site is switching servers tomorrow. Be aware that there may be some outages ***

A real pity that such a fine looking building was not renovated