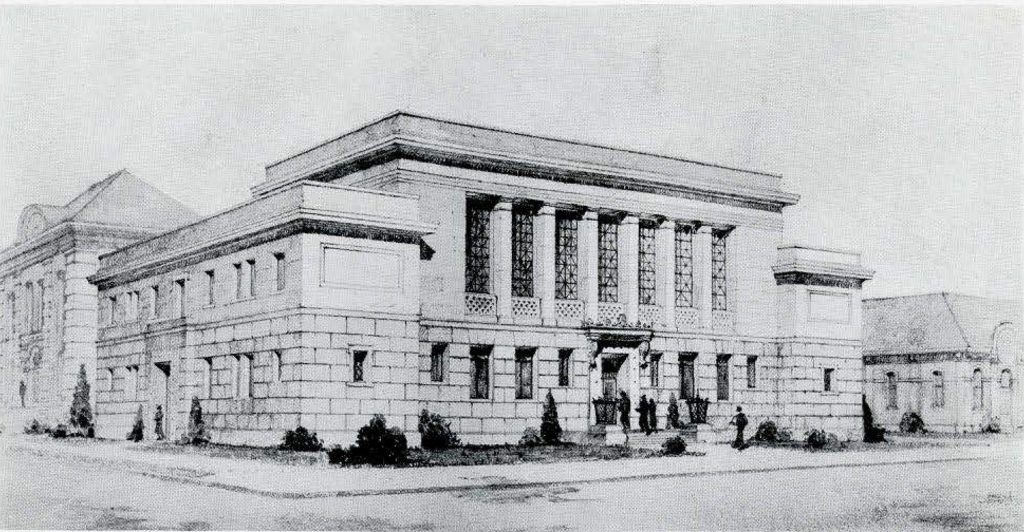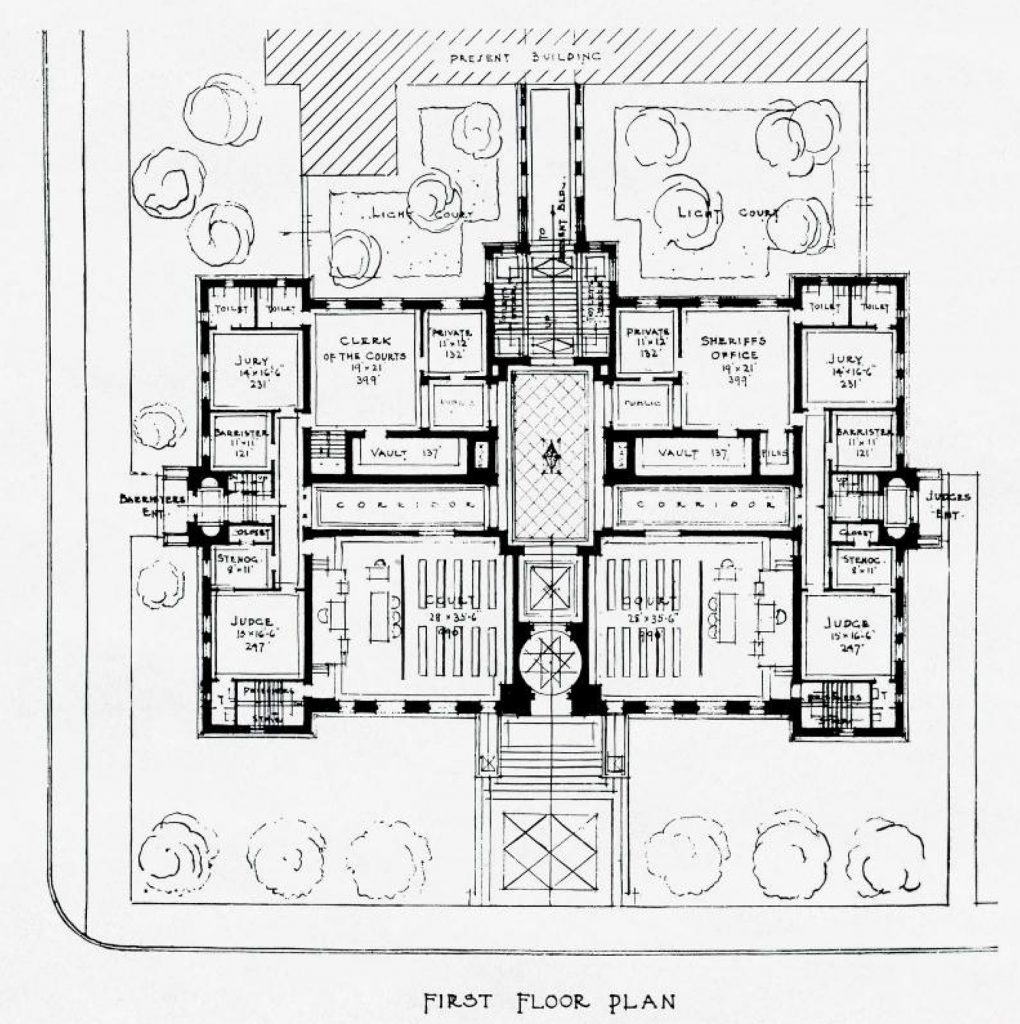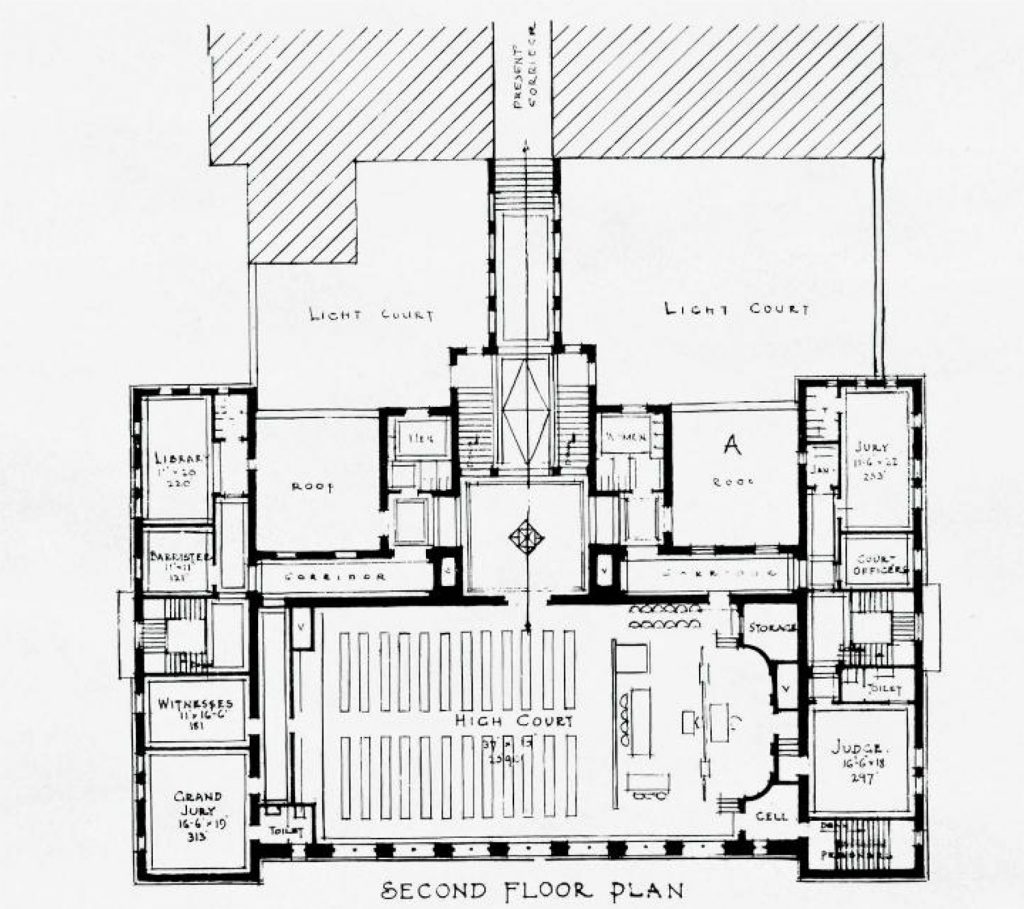
At the end of November, 1930, the Essex County Council announced a competition to design an addition to the court house at Sandwich (now MacKenzie Hall). The requirements were as follows: one high court room, two smaller court rooms, three judges’ chambers, a law library, offices for the court clerks & the sheriff, three barister’s rooms, four jury rooms, rooms for clerks and stenographer as well as rest rooms. 12 sets of drawings were submitted, and design #12 was selected as the winning design, which was from architect David J. Cameron.
The building would have faced Brock Street, and occupied what is today the parking lot for MacKenzie Hall. It was a great looking building, and a shame this one never came to be. I can only assume that the depression killed this project.


