Happy Monday everyone, I hope everyone had a great weekend.
Below is a reprint of a post originally posted in June 2008.
St. Barnabas Church on Tecumseh Rd comes up before the Heritage Committee portion of the Planning, Heritage & Economic Development Standing Committee meeting tonight. The proposal from a developer calls for the demolition of the structure, and for it to be replaced with a drugstore.
The recommendation of the Heritage Planner, is to deny the demolition permit, and to move forward with the designation of the building. A brief biography of the architect Philip Carter Johnson, can be found here.
We’ll know tomorrow what way the committee votes… Hopefully this one survives.
Original post below…
—————————————————————————————————–
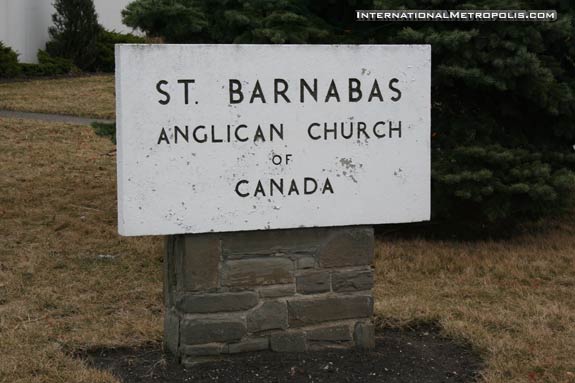
Located on Tecumseh Rd between Windermere and Lincoln Chilver in Walkerville, is the mid-century church St. Barnabas.
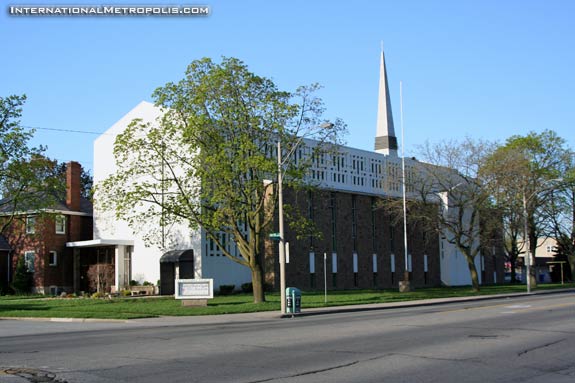
Built of reinforced concrete and stone, the church was designed by London architect Philip Carter Johnson, and erected by John Loaring of Loaring Construction as the contractor.
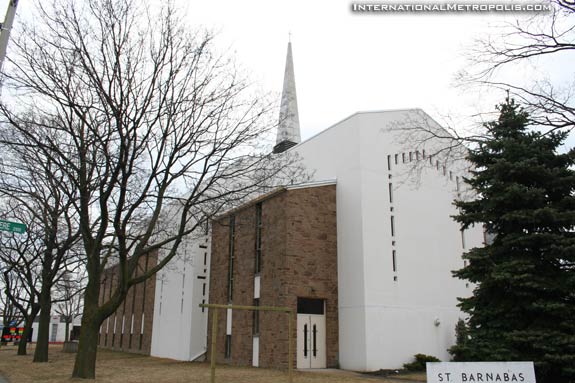
The parish of St. Barnabas dates to 1926 as a mission of All Saints downtown. It was a mission until 1932, when it became a separate parish called St. Andrew. For some reason the name of the parish was changed from St. Andrew to St. Barnabas during the construction of the new building in 1955.
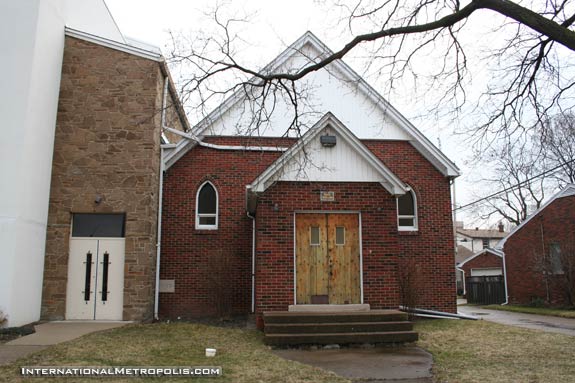
The original church can be seen attached to the side of the new church along the Lincoln Rd. side.
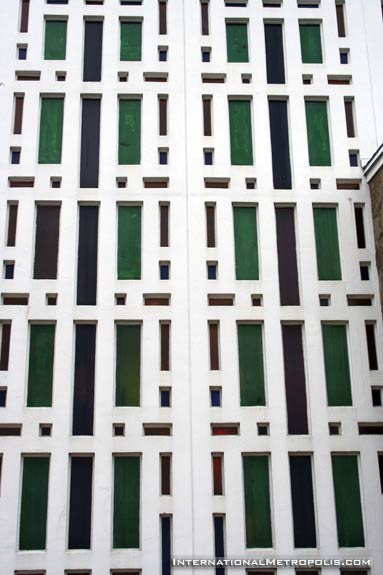
The church cost $170,000 ( in 1955 dollars – about $1.3 million today) to build. The cornerstone was laid in June, 1955 and the building opened in February 1956.

Looking towards the altar, the interior space is very impressive with giant soaring collumns of concrete. Accoring to stories, the large concrete columns were poured across the street in what is now the funeral home parking lot.
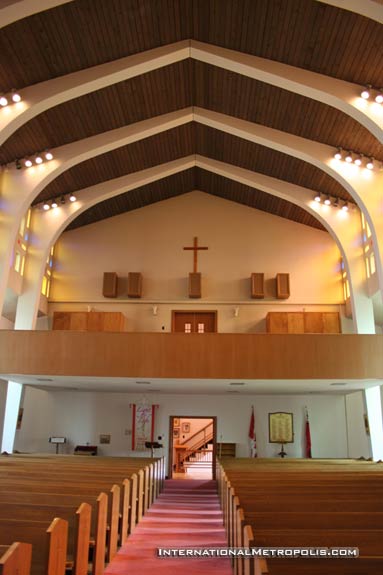
Looking back towards the entrance.

In the old chapel attached to the new church, there are two windows, once for each name of the parish.
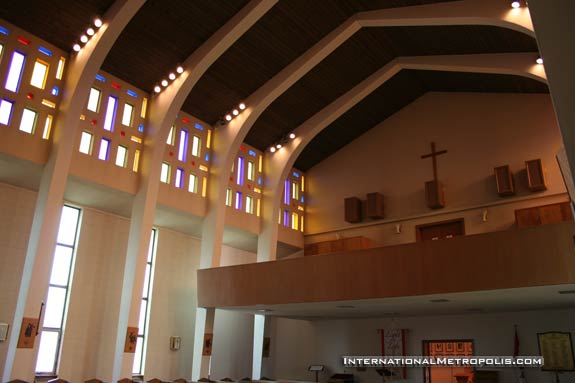
With the soaring concrete arches, the inside of the church is like no other that I have visited in the city.
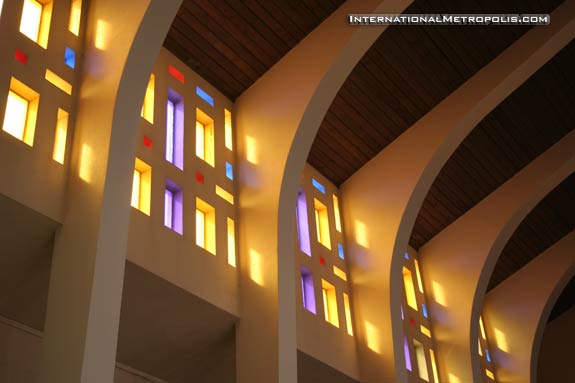
The light that streams though the windows is great. In the Windsor Star article following the dedication of the new church the architect Philip Carter Johnson is quoted (run on sentence courtesy of the Star):
The new church was designed to produce an atmosphere not only of peace and beauty, but both to lift people above the surroundings and return them to a greater reality, a place conducive to communal worship and to individual communion, a sanctuary from pettiness and frustration, a proper environment to speak and to hear the word of God and to add the word through music . . . to do all this with honesty in structure and materials and to bring a fresh vision of church building to the congregation.

A final view of the exterior. According to the gentleman I spoke to at the church, there is supposedly a identical twin to St. Barnabas in Goderich. Something I’ll have to check out next time I head north…
Have a good weekend everyone, and I’ll see you back here on Monday.

Nit: The Windermere side photo caption says Lincoln. Although you did correct the use of Lincoln near the top of the article.
Thanks for featuring this.