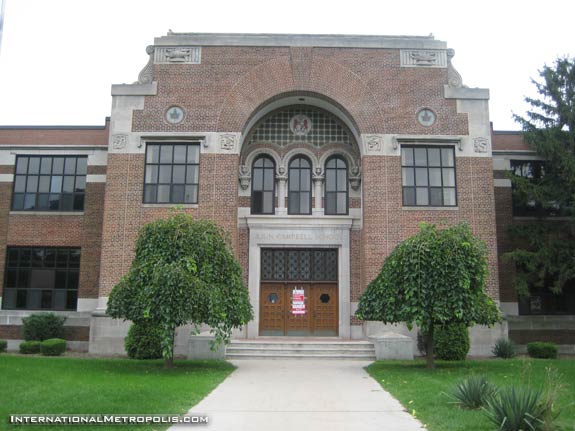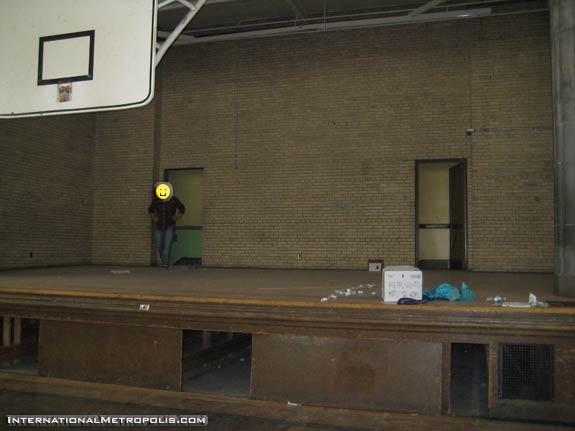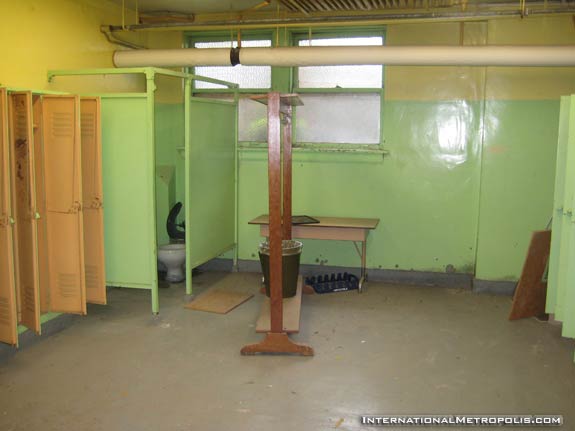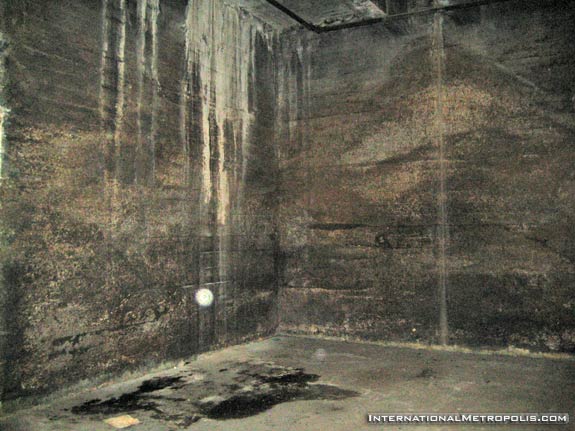
Today’s photos come courtesy of regular reader Colin, who had a chance to vist John Campbell School prior to the interior demolition.

The Lobby of the School.

The Main Offices.

More of the front offices. All of this area is being kept in the original state and preserved.

A view of the stage in the Music Room.

A view of the Music Room ceiling.

One of the original classrooms.

The original wood cabinets inside one of the closets.

Looking over the glass block windows in the Gym.

A stage in the Gym.

The girls change room.

The girls showers. Colin was told that this area hadn’t been used in 40 or 50 years. Why I’m not sure? Maybe someone out there knows something about it.

A view of the basement ductwork.

The row of boilers.

What was originally the coal room.

A ladder leading up from the coal room.

The door on the old coal furnace.

One final view of the basement.
Thanks Colin for sending the photos along…

Nice tour of this place. Not familliar where this school is but an empty abandoned school to me is the best sight. (long story and too many painful thoughts to dare start so I’ll spare everyone here) Always enjoy these walkthroughs of old buildings be it from urbanex or open doors. Thanks for posting this Andrew.
PS Like the censoring job of the guys face that brought a smilley to my own face too.
This was a great set of pictures of that school. It was odd this past fall when they tore up McKay beside the school up and then when it was done, there was still construction vehicles parked next to the school, and I did not know what was going on. I know its not a good thing to see what happening to the school, but at least the Building it self will stand for another 50 to 60 years, before its renovated again or something else. I hope they continue to do things like this for a while with older schools like this one, since these inner-city schools need to stay around for many more years to come.
Interior demolition? Will they be salvaging any of it? In those few pictures, I saw a ton of stuff that should be reused. Anyone know of who the demolition contractor is gutting the place? They need to be contacted, if only to get Habitat ReStore in there.
Thank goodness they are saving all the details in the front section of the school. The celing of the music room is great. I hope they open that skylight again. I believe it was covered over in the 60s.
My understanding is that the interior of front section of the school will be preserved in its original state. They will be adding glass display cabinets in the hallways like the discovery school, to display objects relating to windsors history.
From what I understand. There was some salvage, but due to current fire codes, most of the stuff is headed to the dump (as ususal)…
The front section and one classroom will be preserved as it was, but the rest of the school will be demolished to the exterior walls, and the new school rebuilt inside the existing envelope. This is a groudbreaking project in this city, and while there are always things that could be done better it’s hopefully a sign that attitudes are changing as it relates to our built heritage.
The original desire of the school board was to demolish the entire structure, then they relented and offered a bastardized attempt at “preservation” like we got at King Edward in Walkerville.
Happily at the end after years of discussion, they were willing to take the costlier route. This option will ensure the building remains to be enjoyed for future generations.
The woodwork shown in these pictures is simply stunning. I’m glad to hear some will be preserved, but it’s too bad the rest cannot be reused in some way.
Hez – I agree 100%. Too bad we have to deal with preservation in such baby steps… At least the whole building isn’t headed to the landfill.
Fire codes? For getting access to remove building materials or fire codes as in the items removed could constitute a fire code violation?
Either one, I am not surprised that is the reasoning. Just as it seems to be the reason why this city tears down so much of their history…fire code violations which we know can be used as a weapon. Just ask those from Patterson Collegiate, numerous old apartment buildings (one of which I lived in but the owners were smart in that they decided to do some changes to code…not for the better but at least the building still stands).
Anyway, thanks for sharing those pictures I hadn’t been inside in years. by the way most shower areas were closed in all grade schools in Windsor sometime around 1980 or so. I guess it could be because of students goofing around in the shower areas and/or possible situations with teachers and naked students and the implications that scenario could cause.
ME – I believe that in this case, because the building is in reality new construction inside an exisiting building, that by removing the items, and reinstaling them they must meet current fire codes. From what I understand (and I’m no expert in this field) they wouldn’t be to code in new construction, where as in their natural state, they are grandfathered in..
I really like that gigantic fireplace and the huge skylight in that room (5th picture), couldn’t you have Christmas fire in that room!
I’d suggest the girl’s showers haven’t been in use for 50 years because they are downright creepy.
Yeah, damn those fire codes, who needs them anyway right? Everyone knows they’re just a scam to tear down all structures that the city administration doesn’t like!
wow, i had no idea that’s what the interior looked like!!! beautiful!!!!
i really hope all that wood work could go to a good home. there’s a place in detroit called the Architectural Salvage Warehouse. it’s in the triangle of 14th ave, W grand river, and W warren. i wonder if they’d be interested in removing this stuff?
they have some really cool stuff in their wearhouse.
may be somewhere you might want to look for restoration items in your house as well andrew!‎
Hey guys-
From what I was told, the whole front lobby/office area will be salvaged and restored. The woodwork around the celing area will be restored as well. The gym/stage and outside of it will be saved too. I coudn’t believe how nice the woodwork was in school! The one picture of the shelving unit and counter that was inside the little room (prob a storage room for the science dept..I can’t remember since I graduated in 89′) would probably be worth a fortune today. The chalkboards were the original slate ones; all of the doors were original and very beautiful; and the list goes on.
I’m glad that they have gone through it and decided to save some significant areas and preserve them. The school really hadn’t changed much since I went there from 81-89 but I have a better appreciation for historical landmarks now. I wanted to go in there to check out things and places I never did when I went there (basement etc) and the only regret I have is that I didn’t get to explore one certain area. If anyone can help me out on this- feel free- across from the principal’s office there was another offince with a trap door in the floor. We lifted it and looked below to find what looked like a cement tunnel or something. We didn’t have a ladder so we couldn’t investigate
Thanks for posting this Andrew!
i had heard rumours long ago that there were tunnels connecting quite a few high schools/grade schools in the area.
i’m not sure how much truth there is to that though.
thanks for these pics colin!
The place looks immaculate for a school. Why do they need to demolish anything to the exterior walls? Couldn’t they just cut holes in there, blow in insulation and patch it up? If it’s for wiring, couldn’t they run conduit pipes or armoured cable along the outside of the wall? I just don’t understand why things need to be removed.
This school brings back so many memories for me because when I was young my uncle was a custodian at this school. My cousins, brother and I spent many summer days with the entire school to ourselves, running the hallways, playing in the gym, day long games of hide and seek. I’m happy to read that it will be restored.
Great pics. Reminds me a bit of Victoria PS (or is that Queen Victoria now?). The basement pics remind me of Kennedy’s basement which I had the luxury of exploring unopposed from time to time. A lot of stuff was kept in storage down there and it had its own former coal room that became a shooting range for the cadets at one time. As for the trapdoor and tunnel, if it’s like Kennedy’s, it probably was for access to either boiler pipes, air vents and/or electrical that couldn’t be accessed from other parts of the basement.
I’ve heard of the tunnels too, but my 2nd cousin who was Director of the Board of Ed some time back, said that sadly it wasn’t true. He also debunked (pun intended) a rumor at KCI that there was a nuclear bomb shelter underneath the field in front of the school. Has anyone else heard the legend of KCI’s field being the target for any Soviet ICBMs headed our way? Supposedly it was/is considered to be close to the geographic center of the city and made for an easy target…
i agree david, it’s stupid but i guess we should be happy with what’s been accomplished.
i would think it might have something to do with classroom sizes. the more students you can fit, the more money you can make. those walls are probly solid thru and thru, i don’t know if putting in isulation would even be possible without a total demolition of the walls anyways which would just bring us back to where we are now.
these problems always seem to be about the almighty dollar, don’t they.
MJD – i have heard those stories as well when i went to kennedy. i also got to explore the basements and see the old shooting range. did you notice all the bullet holes in the air ducts? lol
i remember my brother telling me he had found a bunch of old nuke pamflets in the basement telling you what to do in the event of a strike. i guess they figured they’re screwed anyhow because the picture on the front was just a sketch of a kid under his desk covering his head!
LOL!!! yup, that otta do it!!!
Aaron, its the old “put your head between your legs and kiss your a** goodbye!” pamphlet lol. I’m certain the duck and cover method would not protect anyone against a 200 megaton multi stage ICBM that had enough explosive force to turn this entire region into a gigantic sizzling crater… But then again, those desks were made nice and solid back then thats for sure… maybe the lead based paint….
Also, Andrew, I was wondering if you were going to do a series about my alma mater W.D. Lowe?.
There was a shooting range in the basement there as well. We also had a bunch of stuff from Patterson High (yearbooks, team banners, team photos, etc) in a glass case near the gym. Awesome stuff.
I was part of the second last graduating class from that school. The Principal’s office was beautiful, all oak panelled and regal looking…. Plus I’d pay 1000 dollars to get up into one of those turrets.
It was a few years ago- possibly even ten or so, but alot of the brick was redone and fixed. That’s good news because that just means that the outside structure is that much better. I grew up down the street from John Campbell and lived in the neighbourhood until I move a couple of years ago so I’ve always been around that school somewhat. It’s true about the classrooms- they are going to be made a bit bigger by narrowing the hallways slightly. When I was in there, some of the lockers (very, very old by the way) were tipped over and lying in the hallway. There wasn’t much of a wall between the lockers and the blackboards on the other side.
I also went to Kennedy but did not get to explore anything in particular- I just didn’t care about this stuff back then! If I do remember correctly, you could go to the basement via the sprial staircases in the corner turrets of the gym. Can anyone verify that? I just don’t remember. A friend of mine mentioned the shooting range under the school and said the access was near one of the outside doors to the northeast parking lot where the teachers park. I would love to explore that school if I could!
The doors at the bottom of the stairs in the turrets were usually locked up tight, but one time we got to “see” what was behind the door and all that was there was a large storage room – I think – b/c there wasn’t any lights in there. I don’t think that there were any entrances to the basement that I can remember since the pool was down there.
The geography of the basement went something like this:
In the NE corner of the school there was a janitor’s closet under the stairs. Sunk in the floor was an access hatch to the “tunnel” which ran the length of the building east to west. Another “tunnel” ran perpendicular to it towards the back of the school and ended at the top of the huge fan in the shooting range (about 10 feet above the floor. This “tunnel” was between the two old classrooms in the “basement” which was about the only place I never got to see. The “tunnels” served a dual purpose: as part of the ventilation system (explaining the heavy lid on the access door and the fan) and the usual pipes and wiring for that section of the school.
The main entrance to the real basement was under the stairs right in front of the girls’ changing rooms which would be on the right side at the end of the hall going towards the gym. There was a pretty narrow stairway going down and it had several landings. I don’t remember the order, but at one landing was the tunnel that ran towards the pool and ended in a pretty big room under the pool bleachers. It was full of pumps and filters for the pool. The next landing had a shower for the janitors oddly and it had a window that looked out over the shooting range. At the bottom the door opened out onto the shooting range which was the basement under the section of the the school connecting the classrooms to the gym. The ceilings at this point must’ve been at least 20 feet high and the hall was about 50 feet long. On the right wall was a door that we never got open and even the janitors I knew didn’t know what was behind. Further down was another large room separated by a floor to ceiling fence with the same height and all the football stuff was piled high in one huge clusterf**k of a mess. Right in the middle end of the hall was the fan, an enormous motor and enormous fan that pushed air into a really big duct that actually was the end of the other tunnel I mentioned earlier. Behind the fan was another large recess where there were at least 10 filing cabinets with school records going back decades. (No peeking, even being in the basement they were locked.
Back at the landing of the stairs, if you went to the right there was a door leading into the boiler room. Inside the doors on the right was an office of sorts. The boiler room was its own separate section of the school on the west side between the gym and the “new” addition” and didn’t have anything built over it. The room itself was huge. At least 60 feet long and 40 wide. There were 4 (?) boilers there on the floor which was about 5 feet lower than where the office and entrance were. I remember something about a series of arches along the back wall low to the floor but I don’t remember what was in them…anyone?
Regarding Kennedy Collegiate and gun range. In the mid-50s a story circulated that the student cadet corps at KCI drilled with real rifles. One spring a charismatic student leader in the corps convinced his teenaged buddies that the city’s cadets should don their uniforms, shoulder their guns, and re-seize Detroit as in 1812. At the time pedestrians could cross on the Ambassador Bridge and Detroit City Hall was within marching distance . The adult commanding officers got wind of the scheme and took the rifles away. From then cadet drills were with wooden rifle forms.
The yarn is most likely a rumour just as the story of Kennedy being a nuclear target. But, this was also a time, that every first Saturday at noon, air raid sirens were sounded as a test in Detroit and Windsorites could see the needle noses of a battery of anti-aircraft Nike missiles rise out of a bunker on Belle Isle. And that is true.
They were still sounding the Detroit air raid sirens as recently as 2004, I’m not sure about more recently as I’ve been living out of the city since then.
On a somewhat related note, there was a huge air raid siren/tower behind Prince of Wales school. I remember being in the field behind the school one Saturday with a friend and almost having a heart attack when it went off (I was about 7 or 8 at the time).
“I believe that in this case, because the building is in reality new construction inside an exisiting building, that by removing the items, and reinstaling them they must meet current fire codes.”
Andrew – does this apply for use of these items in locations/buildings other than the school itself? I would think someone restoring an old house or other building my find a use for those doors, cabinets or other woodwork. I suppose in this case it may be too late but I’m curious about the logic.
Thanks for your description of the spaces under Kennedy C.I, MJD. I enjoyed reading what you wrote and was trying to visualize… I remember the pool because I was on the swim team and was in there at least once a day- if not twice. I remember the stairs going down into the pool and also the middle doors between the boys and girls changing rooms which led to the pool stands. Lol, if anyone ever gets access to explore Kennedy’s underground, let me know!
I went to this school, back in the 80’s. Man this brings back memories!
*tear*
I really enjoyed looking at the pictures of John Campbell School having gone there from 1955 to 1961. It brings back a lot of old memories. I remember one of the teachers giving me a book called What Katy Did as a present one year although I cannot remember why.
Memories!! WOW it’s amazing to see this old school again. I was a student there in the 1980’s I’m trying to get any class photo’s if anyone has any from Mrs. Harvey’s class or Mrs. Hunt’s.1986,1985. I moved away but I am glad they did not demolish it.
I want the furnace door. Ill pay for it