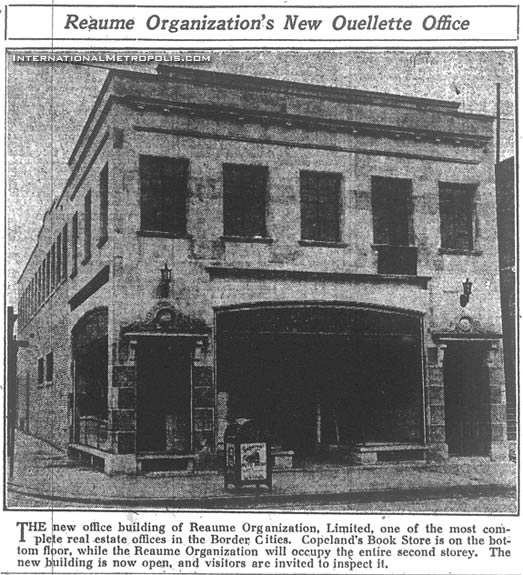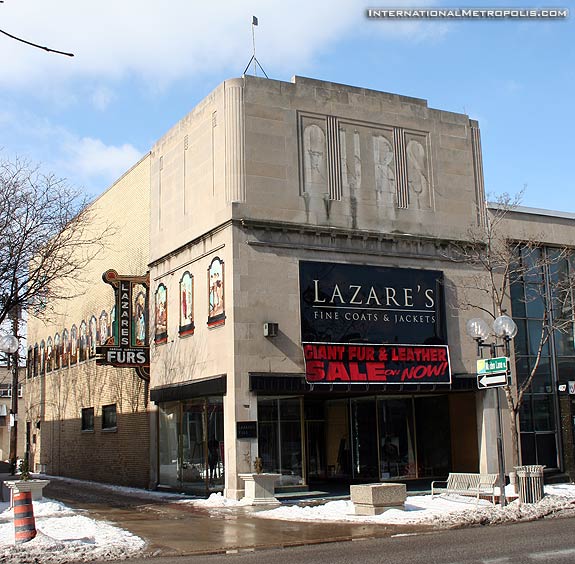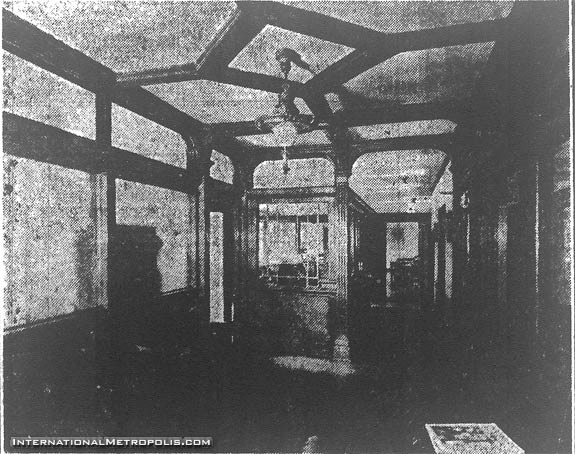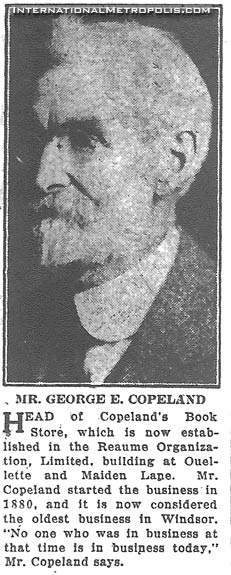
Located on at 493 Ouellette Ave, on the n.w. corner of Ouellette and Maiden Lane was the Reaume Building.

Designed in 1928 by Albert J. Lothian, the building was built by the Reaume Organization, one of the premier developers in the Border Cities in the 1920’s. They were responsible for many subdivisions in Riverside. The also worked quite a bit with Lothian, who designed many of their model houses, as well as their office building.

I’m not sure when Lazare’s moved in (1940’s?) or when the building was expanded, but somewhere along the way a third floor was added. If you look at the facade, you can see where the outline of the old building was.

A view of the interior of the offices on the second floor. I wonder if any of this has survived the years…

George Copeland was the head of Copeland’s book store, who originally occupied the ground floor retail space. When I first came to Windsor in 1989, Copeland’s was still open, I believe they were on Ottawa Street at this time, but closed shortly after in the early 1990’s (90-91?). At the time they were, I believe, the oldest business in the city.

Because of the age and style of the neon sign along Maiden Lane, I think that Lazare’s must have been the ones to expand the building. The sign looks to be from the late 30’s – early 1940’s. Anyone know when they moved in? Maybe someone out there is a descendant of the Reaume’s, and knows that side of the story…


Copeland’s was just off Ottawa St., on Lincoln. There is still a business there – a clothing consignment shop, I think. It was a nice little book store and I think at the the woman that owned it was a Copeland (by marriage – but still, a family run business)
Thanks for showing Lazare’s – I didn’t know it was a Lothian building and I had no idea that the third floor was an addition.
It’s interesting seeing the original building in more of a classical style with many windows, which evolved to an Art Deco building with no Windows on the upper level. I would guess that when the third floor was added that many of the windows were removed and the building was recladded with new brick and stone. It appears that only the crown molding on the second floor , some of the lime stone on the front part of the building and the 2 smaller windows on the side remain the same.