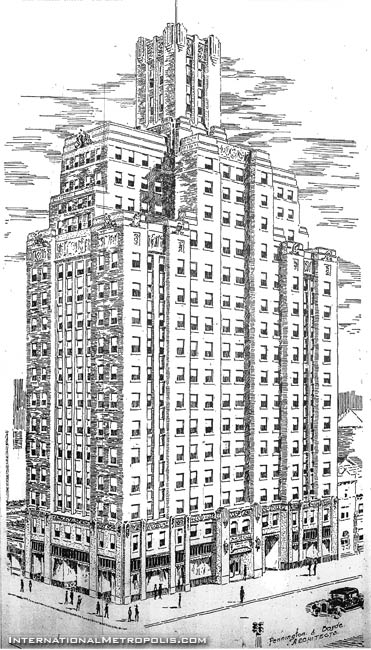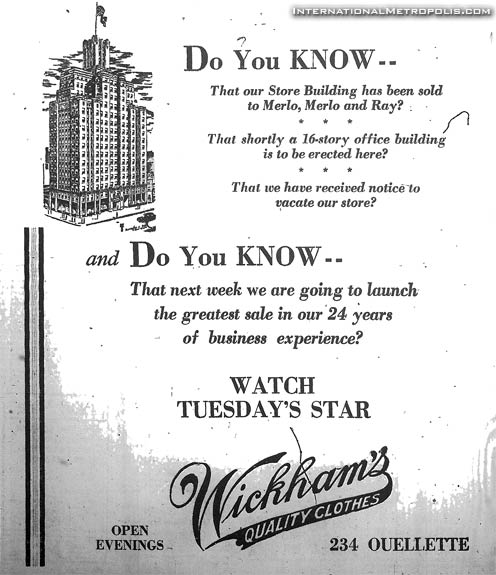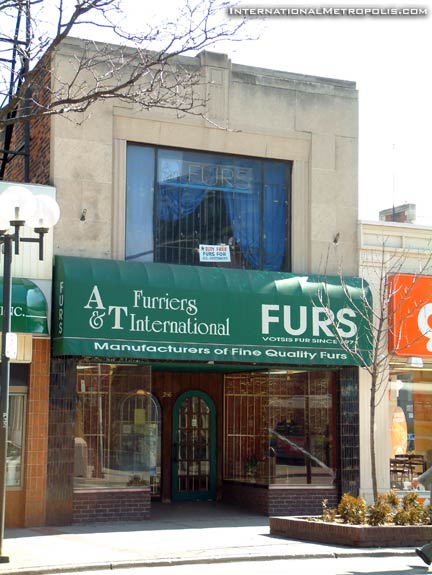Another project to add to the Windsor that could have been… Instead it’s just added to the list of Unbuilt Windsor projects. The 18 story Merloray Building, announced February 13, 1929. I suspect the great crash of 1929 helped kill this project…

THE MERLORAY BUILDING – TO BE FINEST AND LARGEST WEST OF TORONTO
The above sketch, prepared by Messrs. Pennington & Boyde, the well known Windsor Architects, shows the skyscraper that Messrs. Louis A. Merlo and John H. Ray, propose to erect at the northeast corner of Ouellette and London streets. The structure is estimated to cost more than a million dollars and will be the tallest office building in Ontario, west of Toronto.
Including the tower section it will be 18 stories in height. The top of the tower will be 310 feet above the sidewalk. The 60 feet of Ouellette avenue frontage which forms part of the site was purchased by the Messrs. Merlo and Ray recently at a cost of approximatley $300,000 or averaging $5,000 a foot, the highest figure, it is said, that has been paid for Ouellette frontage to date.

This ad from one of the tenants along the Ouellette avenue frontage quickly followed. They relocated the store and stayed in business for many years. Ironically in 1940, they built a new store on the site of the store they were evicted from for the Merloray project, and ended up back in the same location. That store still stands, and was last home to a fur company.

The store built by Wickham’s on the site of their previous store in 1940.


I wish they still built stuff like that. The stepped style is so classy. Did you notice the discrepancy between the plans for an eighteen storey tower and the mention in Wickham’s ad of a sixteen storey building? Maybe it just shrank away to nothing!
Clare – it looks like it was 16 stories + 2 for the tower on top. Does anyone know if the stepped style used to ensure stability, or was it used simply for aesthetics?
The stepped style I believe was a building code that started in New York City.It was done to allow light into dense blocks of skyscapers.I could be wrong.Feel free to correct me.
What could have been if half of these planned projects came to fruition.
That would have been a nice building for downtown (including the other skyscrapers we were to have). But the cynic in me says that most would have been half empty or abandoned outright because we all know in this region, the suburb is king.
To prove my point I had to go to BestBuy to purchase computer speakers instead of being able to find a store somewhere within the core of the city. Why can’t these stores locate within the core instead of the fringes?
You don’t need a whole lot of skyscrapers to bring vitality to the core. Heck, there are lots of examples of towns and cities that managed to retain a vital downtown with nothing but two and three story buildings. It’s QUALITY, not quantity, that matters. Beautiful architecture is timeless and adds character to a community. That’s probably one of the reasons downtown is in trouble. All of the interesting buildings were torn down to make way for ugly parking garages and even uglier high rises.
any more info available ?????
Any more info available ????
Beatiful buildings do not make or break a shopping area, if that was the case all the stores out of the city core would be empty to. The quality amd quantity of stock, convienent parking, courteous staff make or break a retailer not historic buildings. Without highrise buildings there not much customer base.
John Ray and Louis Merlo were thinking too grandiose at the height of the depression. They paid too much for the land for a building which was never built. It was a major cause of the demise of the company Merlo, Merlo and Ray and “Standard Paving” later to resurrect as Sterling Construction Company Ltd. in 1931.