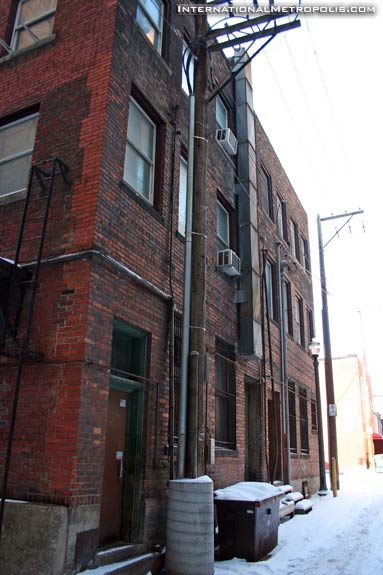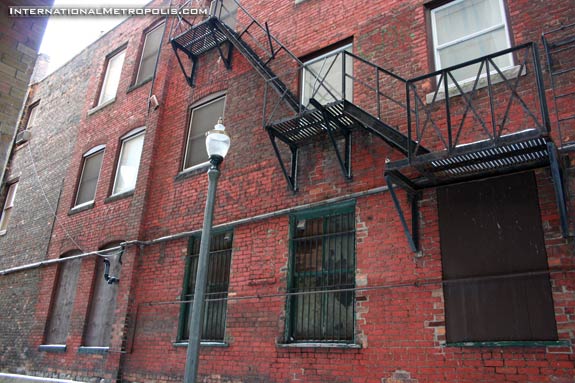
Equity Chambers on Chatham St. in downtown Windsor, hides the story of its history behind a renovation. Looking at the architectural styling of the facade, I would guess this renovation took place in the late 1920’s. When the old City hall was demolished, and while the current one was under construction, Equity Chambers served as the interim City Hall in 1955 and 1956.

The building was originally built in 1911 as a Piano factory for the Grinnell Brothers of Detroit.

Walking through the alley you get a look at the original 1911 skin of the building.

On the western elevation, the name GRINNELL can still be made out right by the lampost. Compare the font to the one in the old photo above from 1913, and you can see that it’s a match.

A detail shot of the wall.
Unexpected parts of our history are hidden in plain sight. 🙂


LOVE IT!! The building is OK (the renovations were tasteful, not overdune) but I absolutely adore the remains of the painted Grinnell sign on the back of the building. There’s a lot of historical informatuion to be gained if one either looks on the upper sides or around back of buildings. Wouldn’t bother me a bit if you showed more of them……
Yes Definately an interesting find. When I was looking at an apartment on Goyeau St, up one block south of Tecumseh road, I was curious about an old opening in the buildling, with a crane of sorts on it. When I asked the landlord what it was for, he said back when the building was built in the 20’s, it was very common for people to all have piano’s, and this crane thingy was for hoisting them up. I am assuming piano’s where very big back in the day, more so than today with everything being electonic, keybords, ect..
That was a cool find, Ross… I’m sure the crane was for pianos as well as all manner of large/heavy furniture. Remember back then they made furniture out of wood – not particle board. 😉
Very true John, as that old saying goes…they don’t make em like they used to!!
It was honestly a surprise to see the ghost of the sign on the side.
DouglasM – I knew this one would be right up your “alley” (pun intended 🙂 )
I agree – more of these. Urban archeology.
Nice building, one problem , is’int that another closed bussiness on the ground floor??
Yes it too has closed under this council and Eddie’s reign.
I like the renovations of the building over the original design. But I am sure someone will buy it and stucco it like everything else….
The Steak House was a neat historical artifact, but are steakhouses like this still popular? Their clientel are likely dying off (probably helped by all that steak) and people don’t seem to go for the dark paneled cave-like steak houses anymore.. Downtown may be dead and a mess, but you can’t blame everything on the mayor and council. When you do that it’s like the boy-who-cried-wolf, and people will stop listening to more legitimate criticisms.
I worked at the restaurant for while, back a the turn of the Millennium, and it was a nice place to work at. The basement was small and you can tell it was old, with beams everywhere holding things up. The high ceilings inside the kitchen and such were also different from most other restaurants i worked at (besides former Cadillac Jacks, which is now The Windsor Beer Market). The ceilings were like a stucco style but also were hard and solid inside. The kitchen had to be made around the pillars of the Building as well, with a few pieces of equipment pushed out further from the wall then others. The upstairs of the building was redone, with the cheap textured wallpaper, that was tacky, but people still enjoy it,and the building was kept in good shape, by the owners.
Is there any history about the 2 buildings where Chatham Street Grill is and also the Beer Market. when i worked at Cadillac Jacks back in the day, you had to climb upstairs to higher levels for some of there storage, that looked to be a mess. This was 3 floors above the restaurant, and man the ceiling were high and everything else. I was told this building was a Warehouse of some sorts before and also a Furniture factory. Could someone help on this explanation. Also in the first renovation of the building into a restaurant, the elevator was removed from the back of the building, it was a rather large cargo size one. Back in the late 90s when i worked there, you could also barely see a painted on wall mural on the back of the building as well. The Chatham street Grill building, all the info I know is before the restaurant it was owned by Union Gas, and then the offices moved and they sold the building. I remember going into that restaurant often, since the Cadillac Jacks was owned by the same guys who owned Chatham Street Grill, and we had a door connecting the 2 buildings in the Kitchens. that building had been basically cleaned right out and started from scratch, on the first floor and the basement was just basic renovation to Restaurant storage, and so forth, and upstairs with its offices, and old school hardwood floors.
Can someone else dig up some other information about these buildings.
Shawn, no not all of our problems are becasue of this council and mayor but I have to ask. Whathave they done to alleviate the issues? Where is the legislation to change our downtown? Where is the committment from the city?
If they spent as much time and money on our downtown as they do/did on Greenlink or threatening to sue the county or going after the ABC, our downtown would be a wonderful place to shop. Until then I will call it as I see it.
I think the Chatham Street Grill was sort of Gas Company, back in the 30s-40s. I maybe mistaken.
Also between The Chatham Street Grill and the Beer Market, there is a little doorway with the date 1912 engraved in stone.
Yeah, I’ve noticed the little doorway too…
Is that the access to the lofts upstairs?
I actually thought it was older, like something built in the late 1800s. When I google it, it says Grinnel Brothers was making pianos in Windsor from 1908 to 1941. If the keystone on the Chatham Street Grill says 1912 and it’s further south of the River, I’d be guessing it was built in 1908.
Come on David, it didn’t take 4 years to build to the other side of the road.
The photo above was from 1913, I have the building listed as being built in 1911. I believe that Grinnell was building somewhere else before they built their own building.
What is the 1911 date based on? City records, keystone or newspaper?
You know what puzzles me. Here’s an article on the Grinnel Bros Factory in Windsor. http://www.mmdigest.com/Archives/Digests/199705/1997.05.06.07.html It says the factory opened in 1908. Then, it says in 1924, the building burned down at 126 Ouellette and was rebuilt on the same site. Was the Grinnell Factory actually two seperate buildings with one being on the other side of Ouellette? Maybe the original building was at 126 Ouellette and they expanded to the Chatham building in 1911. Or did they get the address wrong and the factory was only the building on Chatham and this building caught fire in 1924 and was rebuilt?
The 1911 date is based on City Records.
Taking the information from your link, it doesn’t seem right. 126 Ouellette after the renumbering in 1935 became 184. That puts it in the middle of the Manning Block, where the Royal Bank was just north of the Canada Gift Shop and Stanfields.
This building was a Hotel built in the 1880’s, and as it’s still there did not burn down. I think the information in your link might not be the most accurate.
Also to note in 1937, the building is listed as Equity Chambers, and there is no listing for a Grinnell Factory downtown anymore.
Do you think it was Equity Chambers that burned to the ground in 1924, as the renovation of the front facade looks completely different from the 1911 photo? How do you know if it was a renovation as opposed to the building being completely demolished and rebuilt after a fire (if it was a fire)? Any idea why they “renovated” it?
No I don’t think it burned to the ground. With a building of that age, it was probably built with mill construction i.e. timbers and posts. If there had been a fire, the building probably wouldn’t have partialy survived.
I think it was renovated to become an office instead of a factory. You couldn’t ask for a better downtwown location, especially in the 1920s.
I was looking for the information I had on it, but couldn’t find it, it is written somewhere about the conversion.
What about this? During this time period, balloon framing was common with commercial buildings as opposed to modern day platform framing, where you would construct the three storey walls of a commercial building first with double brick and post holes using scaffolding around the perimeter and then you would add the floors and timbers once the brick walls were done. If the timber guts burned to ground, you could still rebuild the guts and front, which would mean that the side and back brick walls are the only original parts of the building. Those walls needn’t collapse because they were brick (instead of timber) and designed to be structural walls. Do you know if this building is a single wyth of brick or a double brick wall?
Very nice andrew… I always loved that weird alley behind this building, with the street light back there for some reason. Thanks for the info about the building itself. Any idea what the plans are for this? The steakhouse is belly-up now correct?
Someone reported on livejournal that the owners (in their 70’s) divorced and parted ways (including their business), and it had nothing to do with downtown troubles. Either way, it’s a loss…and it’s too bad.
I have a little information on Equity Chambers.
I worked for local developer Bill Docherty during my University days ( and later fuirll time until 1984).
One summer (probably 1968) I helped with renovations on the second floor. We took out some walls, built new office spaces and re-finished the interior. I remember an old lawyer (luther Clark I think) being a tennent on part of the second floor. The plaster was re-inforced with horsehair. I remember moving an old safe accross the floor and I thought it was going to fall through the floor.
The building was owned by Docherty at that time and he sold it to Kurt Deeg the owner of ye old steakhouse in the early 80’s. I believe Kurt and his wid=fe split up.