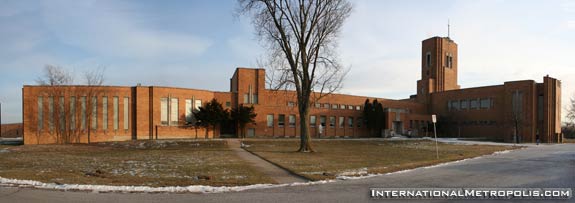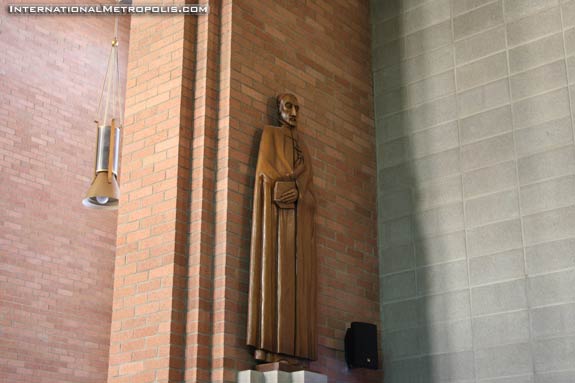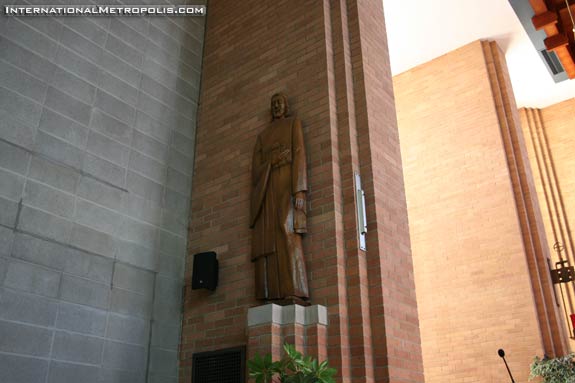Located on Cousineau Road in South Windsor, is the city’s youngest designated heritage property.

Built in 1957 as Holy Redeemer College, it was built for the Redemptionist Fathers as a teaching seminary that was affiliated with Assumption University, which later became the University of Windsor. The seminary prepared missionaries for Canada and Japan, it later evolved into a religious retreat center. It was closed in 1995 and sold to Académie Ste. Cécile International School. A.S.C. is an “interfaith international private elementary and secondary school based on Roman Catholic principals.”

The building was designed by Architect Barry Byrne, along with Charles Gillin, associate. The building is Windsor’s only example of the work by the noted Prairie School architect Barry Byrne. Byrne (1883-1967) began his architectural career working for Frank Lloyd Wright. Using Wright’s teaching as the basis for developing his personal style, Byrne set new precedents in modern ecclesiastical architecture, and was renown worldwide. Holy Redeemer College, built in the mid-century modernist style – with a touch of prairie influence – is considered one of Byrne’s greatest works, and is his largest built work.

At the front entranceway, you’ll find this large carved panel showing the year of construction – 1957.

Over the front door is this large carved Holy Redeemer College Crest.

The most stunning part of the building is also considered to be one of Byrne’s best ecclesiastical spaces – the chapel.

The stained glass windows in the chapel all have a very Frank Lloyd Wright feel to them, they were designed by Barry Byrne’s wife Anette Cremin Byrne. Here are the deep blue lower nave windows.

Here are the upper (and more impressive in my opinion) nave windows.


The two figures above – one flanking each side of the altar – were designed by Barry Byrne, and look similar to some other interior statues at other churches he designed.

Looking back towards the entrance and the organ. The walls are lined in both buff brick, and concrete block. Several times Byrne employed the used of concrete block to help keep costs down during construction.

A view of the crucifix behind the altar and the wood surround.

The pews are notable for their use of metal trim and armrests.
Click here for a little biography of Byrne and to view some of his other works.
This building is one of Windsor’s least seen, and most unknown heritage buildings. However the owner of A.S.C., has graciously agreed to open this building (along with her other designated property – The F.H. Joyce House), for Doors Open Windsor 2008. Doors Open 2008 is going to take place (after a one year absence) Sunday September 28th. Make sure you save the date, and be sure to visit as many great sites as you can. This one should be added to your list as a must see, you won’t regret it.


I just happened to go through Windsor Municipal Blog and down the listed blog sites. As I had looked through International Metropolis a few times before I wanted to see what the latest post was. Holy Redeemer…how about that? I grew up 5 minutes away from that Seminary and was even confirmed in the chapel as Mt. Carmel was undergoing construction of the new church after the original church burned down. HR was always an odd site as back then in the 70’s and early 80’s (my years in that area) everything around there was pretty much farmland. Southwood Lakes was not developed yet and I went to public school across Cousineau (Ivor Chandler). My memories of Holy Redeemer were of skateboarding around there, the odd baseball game as the ball diamond was at the back and how empty the whole building was. I think only 8 people occupied Holy Redeemer at the time. I also recall Bishop Sherlock himself did our confirmation mass. It truly is a beautiful chapel.
Nice — we just looked at Prairie influences in Toronto and Ottawa on Friday:
http://spacing.ca/wire/?p=2762
allenparkpete, thanks for the memories.
I have been looking for a photo of Ivor Chandler School for years. I know the Chandler Family, and I have always been curious about that place…
Shawn – Neat stuff, thanks for the link.
Ivor Chandler is Chandler Arms apartments (or condos…not sure) now. I went through there when they were first renting which I guess would be around 1994 although I could be wrong. Had the most bizarre feeling of my life as the whole place was different but the same and filled with ghosts and memories. I could hardly wait to get out of there. It felt odd.
When I was at Chandler, the principals were Ed Reimer and Pete McKenzie…who was also a former Windsor city councillor. Different times. It was a busy, packed school in the early 70’s but had closed sometime in the early 80’s. I think my cousin Bob was in the last graduating class. How ironic that a few years down the road Southwood Lakes was built and that whole area including lots on Bartlet, the Roseland streets East, South and West, Cousineau and the Chandler school field were filled with houses. The whole area looks crowded and overbuilt. Even Vets Park looks all built up compared to what it used to be. Nobody had a crystal ball back then but Chandler would be open (and probably double the size) if things had connected together but that is the way things go some time.
Huh, I figured it was long demolished. I drove past that place, and didn’t give it a second glance.
I’ll have to go by again with the camera.
Holy Redeemer!!!!!
What a beautiful building!!!
A wonderful, serene lbuilding. Wen I was studying at the University, I often had to go over to use the library at Holy Redeemer. I t was a very calm place to be. Doors Open will give me a chance to revisit. Thanks for reminding me that it is still there!
I also grew up in this neighborhood in the late 1960’s and through the ’70’s, attended Mt Carmel school and can remember going to Sunday mass in the chapel at Holy Redeemer during the re-construction of Mt Carmel church. I can also vaguely remember the old wood frame church burning down, the cause I think being faulty wiring. This area was a really great place to be a kid – I can remember in the off seasons the neighborhood kids using Roseland Golf Course as a big park to play in. its too bad the area has become so overbuilt.
I attended Ivor Chandler until it closed in June 1984. My class had 13 kids at the time of closing, and the school itself had just over 100 students. The last principal was Neil Whiteman. You can still see the original brick on the south side of the building (formerly the gym). When they converted it to the apartment, they added a second storey. I understand that prior to the amalgamation of that part of Sandwich South, it was a two room school (Music and French rooms, I think, which were the rooms next to the gym). My mom recalls attending a Grade 8 graduation in the early 1950’s in what later became the Music room.
As for Holy Redeemer, I remember being inside a few times when playing for Windsor South Canadians Little League – we had our equipment room in the part of the building just off the back parking lot. Our home diamond was at the back, and for a while we had batting cages there. As allenparkpete noted, the building itself was really empty and somewhat creepy. The old handball courts seemed to be a sign that at one point the building had been busier.
If you would like to see current photos of Chandler Arms you can go here >
http://chandlerarms.ca/photos/
@ Andrew – I will try and dig up an old photo of the building when it was still a school. I believe there is one filed away here somewhere.
Thank you.
-Chandler Arms Management
I grew up in the area as well. My sisters and I were hired to clean the college each summer from ’69 to ’73. We started each work day with mass in the chapel. You don’t realize the beauty as a kid. The brethren were very good to us but there were not many at that time. There was one brethren, Bros Ben. Does anyone recall his last name? we can’t remember it.