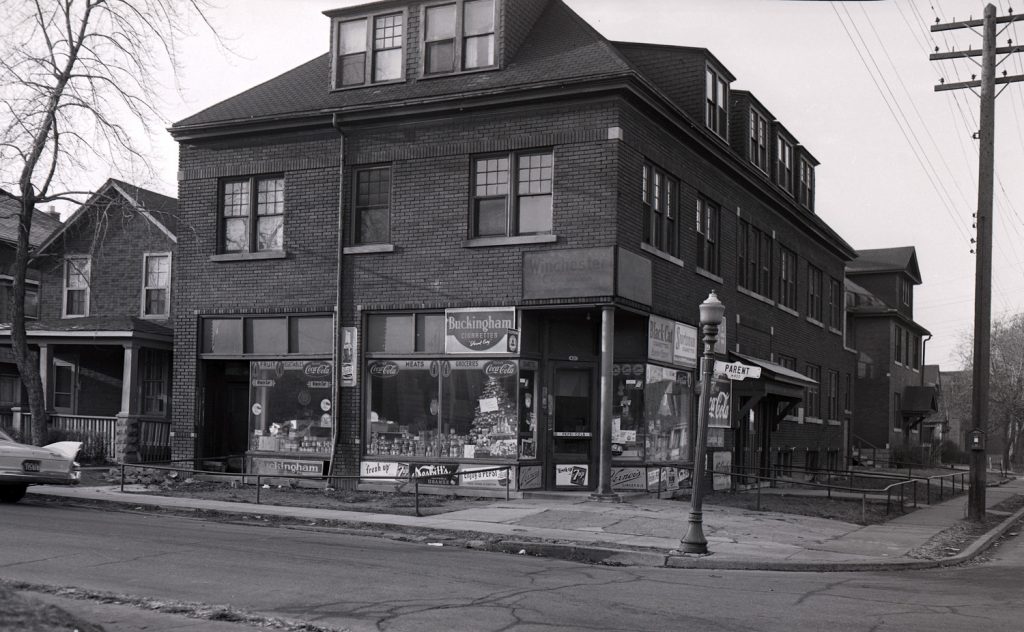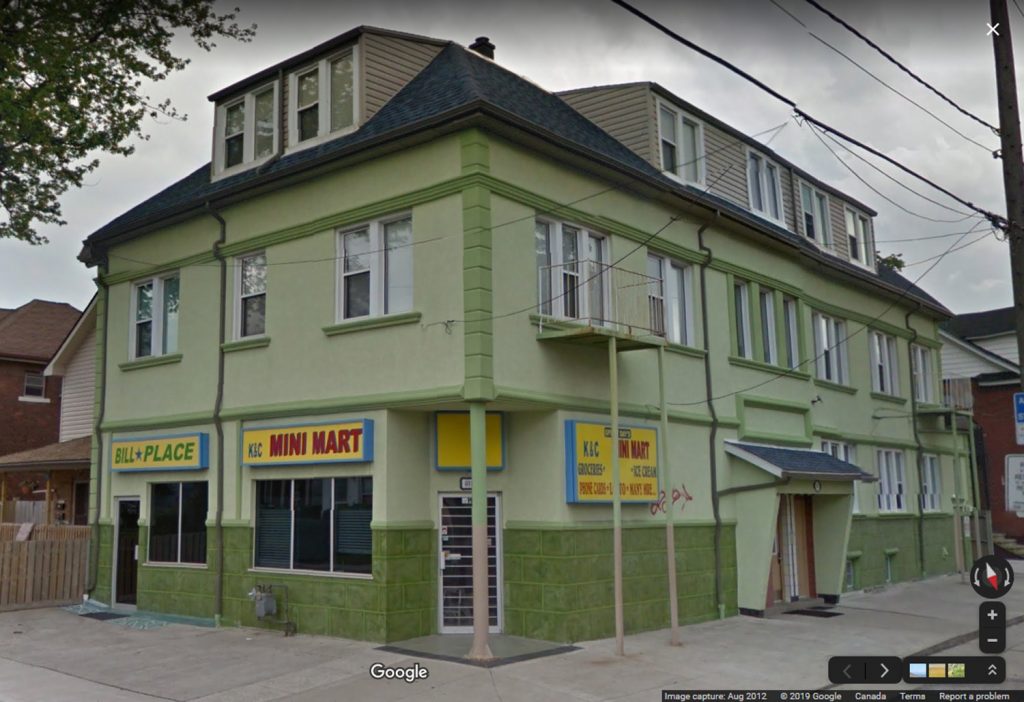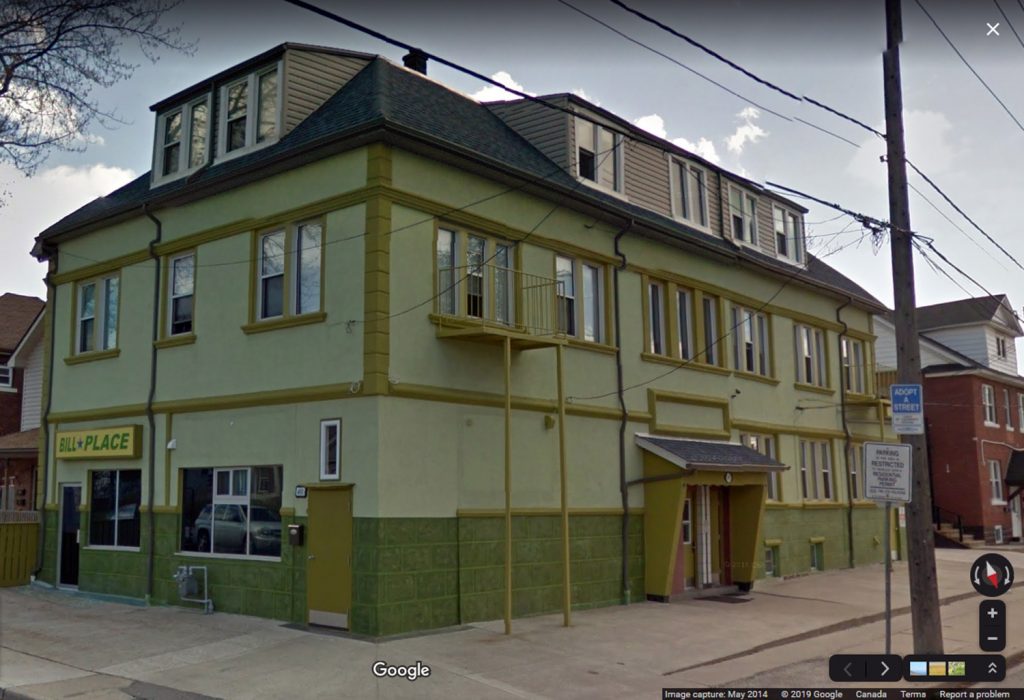Designed by Windsor architects Adams & Atcheson, this building was erected in 1914, for Charles Rogin on the corner of Parent & Assumption, in what was described in 1914 as the “east end of the city”. The building featured apartments on the second floor, with a grocery store on the main floor. A large awning covered the apartment entrance along Assumption. The building as it looked at opening in 1914 is shown above.
The photo below from the University of Windsor’s SWODA collection shows what was then known as the Rogin Apartments pictured in December 1959. By this time the building is 45 years old, the cut out corner, and supporting pole, visible above, is still in place. Although a roof has been added with dormers, likely adding residential on the third floor.
More recent pictures below from Google street view. I thought I had some photos of this building, but I was unable to locate any. In the early 2000s this building got the lime green stucco treatment, and as of August, 2012, the original corner entrance to the retail space, and a support pole remain in place, but by 2014, the corner entrance was boxed in and the retail space converted to residential. 105 years later, the corner of Parent & Assumption remains multi-residential.





