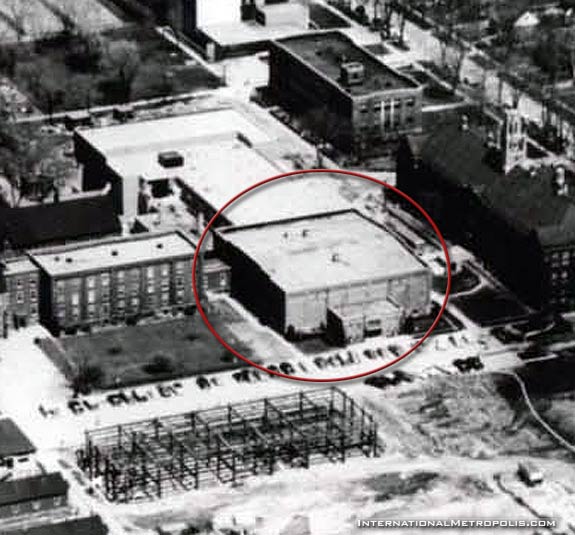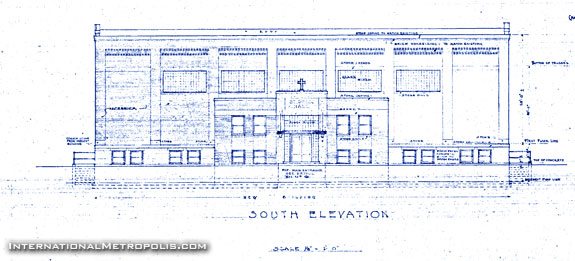
As you might remember last Thursday, there was an entry about St. Denis Hall. Jim G remarked that the postcard was printed with a reversed image, and through the magic of Photoshop, I have fixed that error, so the image above is now the correct view.

Chris Edwards from Walkerville Publishing had an exhibit at the Art Gallery on the drawings of Albert Kahn’s Windsor works last fall at the same time that I had the exhibition on Modern Architecture. He was kind enough to forward on some copies he had of the drawings for the original building when it was simply known as the Assumption Gymnasium Building. The plans were drawn in April, 1915.

A view of the Albert Kahn Gymnasium

I posted in the comments that the building reminded me of Memorial Hall, well I guess that was with good reason. It was designed by the same architect, J.C. Pennington. Pennington designed the addition and renovations to the existing gymnasium in June of 1948. He also designed Memorial Hall, which was built in 1947.

An aerial photo of the campus from the early 1960’s. You can see St. Denis Hall behind the steel construction of what was to become Cody Hall.

A floor plan from Pennington’s blueprints. The existing Kahn building is on the right, with the addition and the entrance pictured in the postcard on the left (south side of the building).

A view of the south elevation of the expanded St. Denis Hall.

A detail drawing of the entrance pictured in the card.
Thanks everyone for the information that helped me solve this one…

What great work there is on this site. Thanks for more indepth info on this building because I couldn’t figure out where on campus this building was/is. Great work gentlement.
Andrew, where exactly was this?
I’m horrible at placing where things are located from old scans. I’ve spent the last 15 minutes trying to figure it out, but can’t. Help me out here.
Navi, the current computer centre in the middle of campus is where the gym was.
Navi, very south end of the Student Center today.
thanks for the work andrew! i too spent a good half hour on google earth trying to find thid building but was all disoriented!
great work!
An outstanding job, as always. I left Windsor in the mid-70s and return for a visit at least once a year. Inevitably, every return trip becomes an occasion for a new sorrow – another piece of my past obliterated, another act of cultural vandalism mutilating the fabric of the city that shaped me. I could accept and embrace new development if it possesed cultural and social value (what is that, anyway – is it present in a thing from its beginning, or something that is shaped by historical forces?). I’ve seen precious little new stuff of value replacing the old. And most of it won’t be around long enough to be shaped by any force, other than entropy, and at an accelerated rate to boot. Thanks for revealing the history and preserving the memory.
that was deep man. you are of course, totally right. in some ways (but not many) i’m glad i wasn’t around when all these fantastic buildings that andrew displays were around. i would have been forced to watch them be demolished for absolutly no reason, and it would have killed meto watch.
at least now i can just get angry about it lol.
I just noitced that the entrance was built with 3 doors, not the two shown in the blueprints with glass block sidel ights… Interesting…
strange. do you think maybe it was just altered later on? those doors do look pretty original though.
and just a side comment here: i think the person in the white jacket just got out of the military. unless back then it was manditory to march from building to building as if you were on the parade grounds. lol
ok, it wasn’t even funny. i’m done now.
No these kinds of alterations were fairly common. Small changes happened all the time, maybe the client wanted an extra door, or maybe there was a shortage of glass blocks, and this was an easy solution… Who knows!
Often blueprints vary slightly from the finished products with small details like this,,,
I was out tonight and a discussion about the original gym at the University of Windsor came up. I pulled up this website and showed the pictures and information. Thank you international metropolis 🙂 We tried searching for pictures of the inside before it turned into the computer centre/education gym but weren’t able to find anything on the web. Do you have any pictures or know where we can find any?
Down in the lower left corner are the WWII Quonset huts that we used as a student center when I went to the college 1950-53.
Used to take tunnels from student centre to various faculty buildings ie engineering/science . There were various rooms off off these tunnels that were used for activities such as Judo (DoJo)….anyone recall these ???